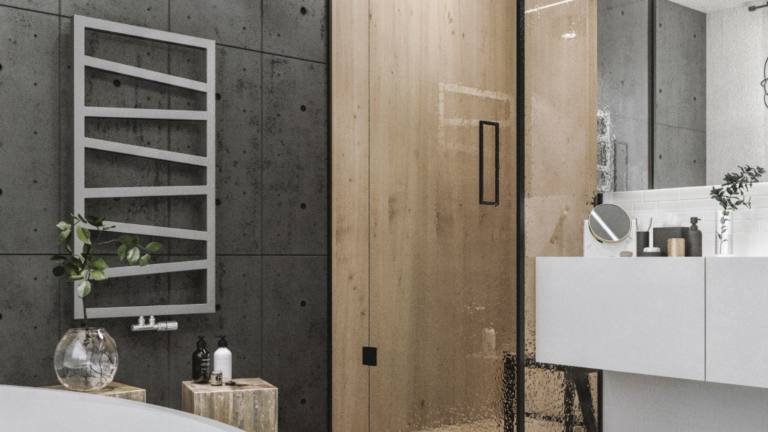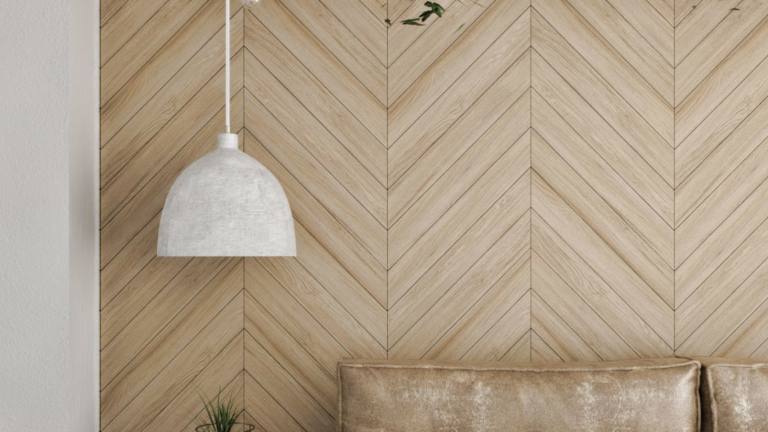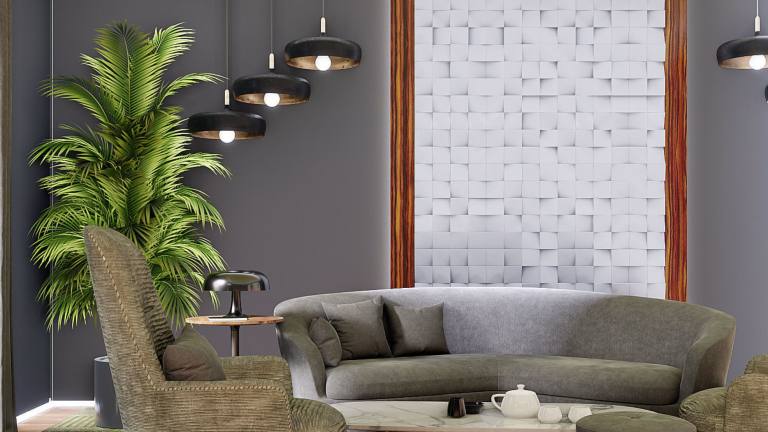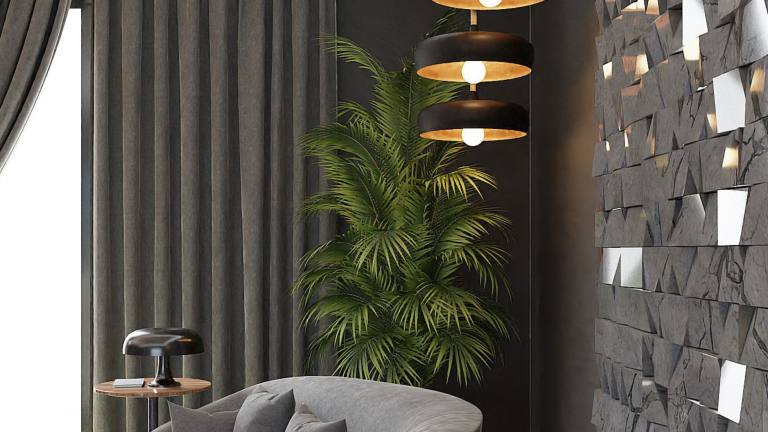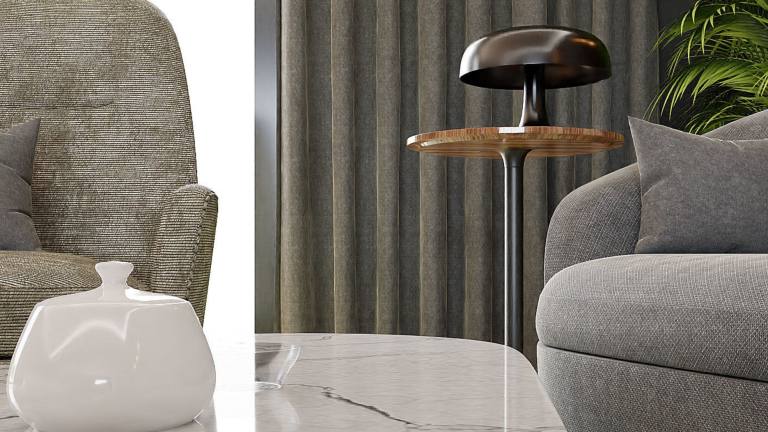Designers can use interior renderings to express their visions for a place as precisely as feasible. If you've ever tried to grasp an interior design using hand-drawn and colored sketches and blueprints, you know that understanding the designer's vision requires a lot of guessing and creativity.
Interior 3D rendering comes in handy in any circumstance when you need to visualize the inside of a structure, whether it's a home or commercial development.
Renderers of 3D interior design have a competence that is sometimes neglected by homeowners and undervalued by property developers.
Interior design renderings will also ensure that all of the crucial elements are included, which are sometimes neglected in traditional designs. When you see a structure as it will appear in real life, things like escape routes, fire safety components (fire escapes, etc.), and potential security weaknesses are simpler to visualize. For rendering a house, these features become less significant, but they are crucial when drawing commercial and office building rendering projects.
The graphical depiction of an architecture model or an architecture perspective of a model is called an Architecture Visualization.
Architectural visualization may now provide onlookers a realistic image of a project even before the foundation stone is set, thanks to technology developments.
The 3D Architecture Visualization shows how concepts function in an enforced method that is applied to a structure when Architecture is a whole concept.
The gap between theoretical principles of ideas and the actual basic tenets of concepts in an organization may be shown through architecture 3D visualizations.
Why you might need Interior 3D Visualisation
Why to use our Service for Interior 3D Visualisation
Quality
We deliver superb quality results no matter what
Professional Team
Our entire team has years of CGI visualisation experience.
No Hidden Costs
The final price is shown in our proposal
Working Worldwide
We have clients all across the globe, we work worldwide
